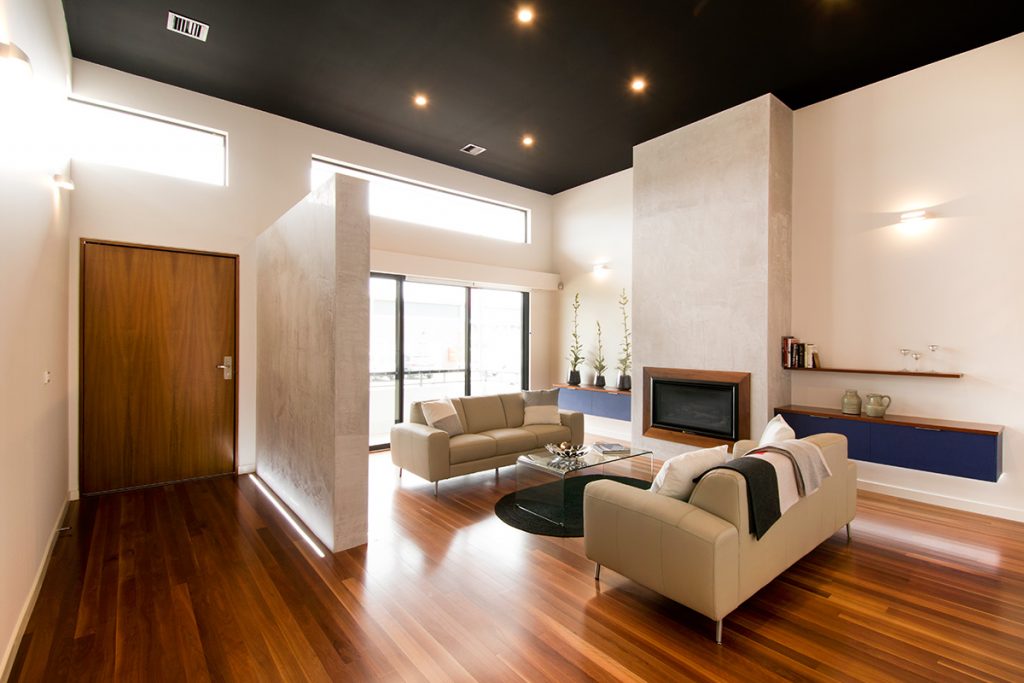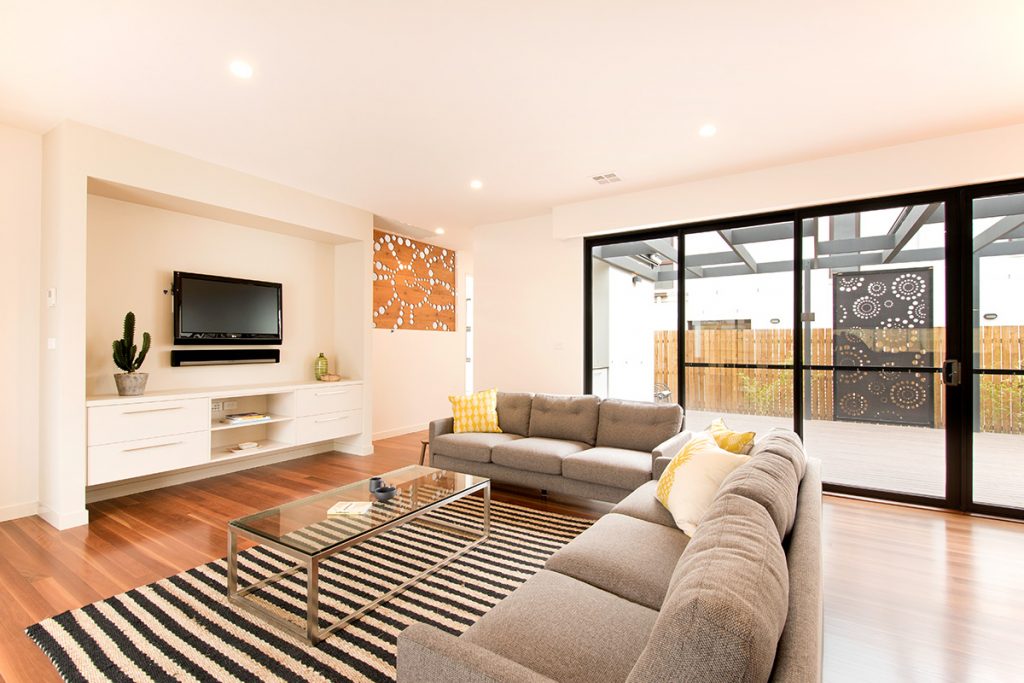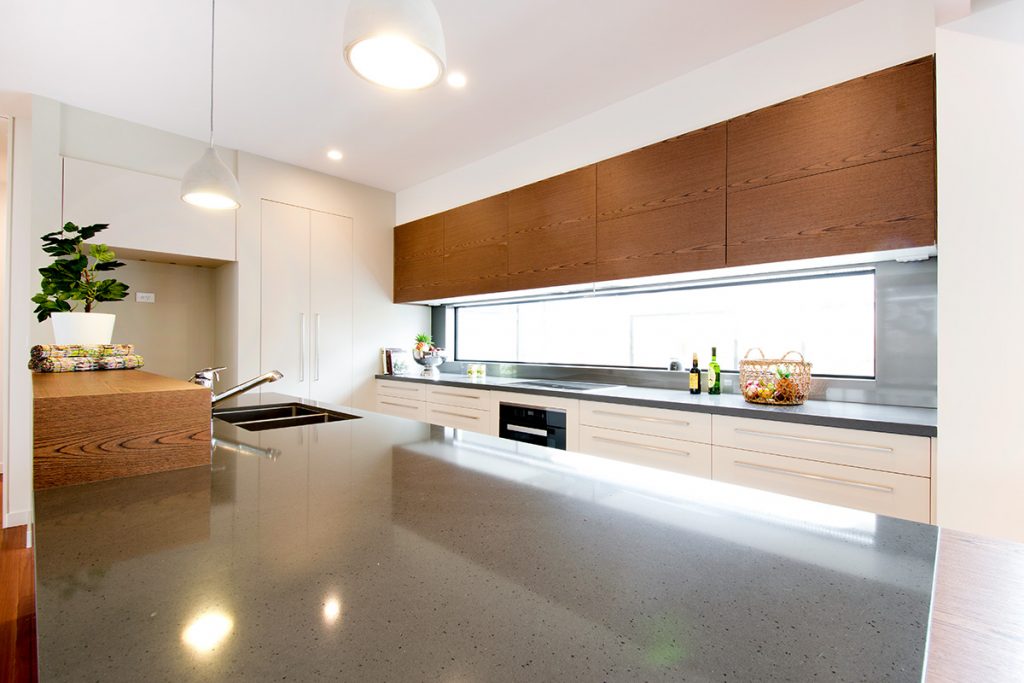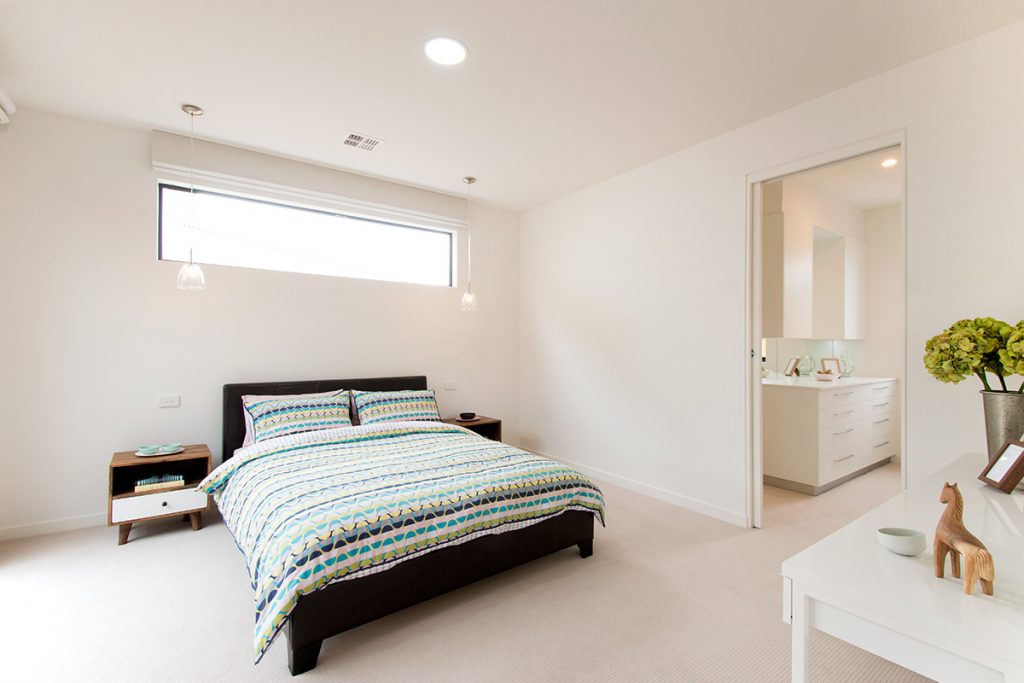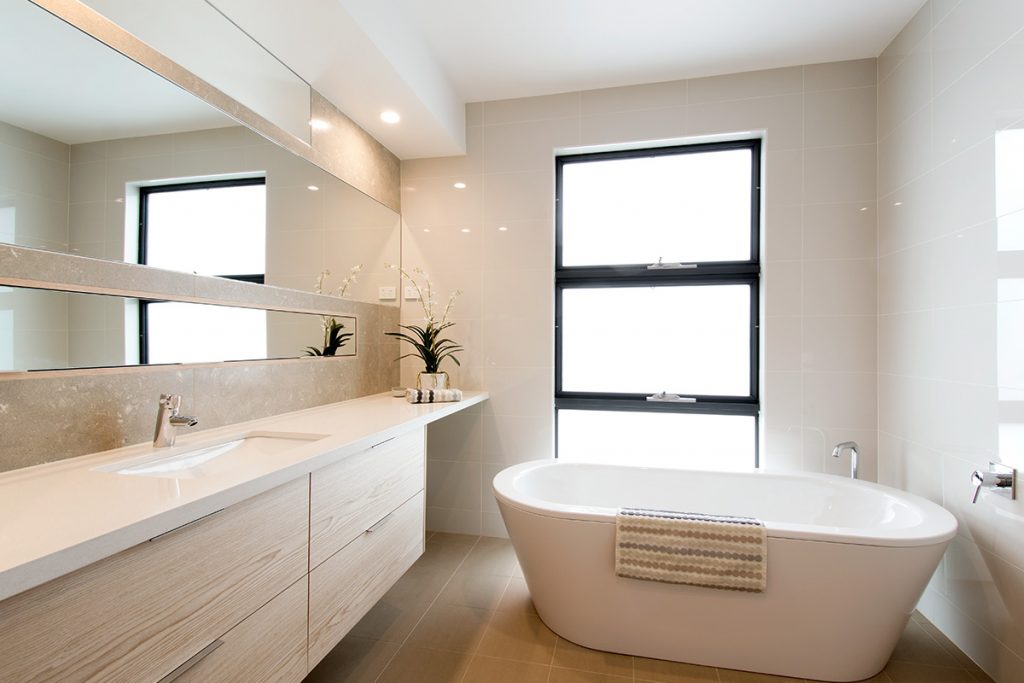The Glebe
The perfect design solution for a smaller block.
Share this
The Glebe home design from Classic Constructions, demonstrates how intelligent design can make the most of a modest block, use space efficiently and maintain street appeal.
We employed the services of architect Tony Trobe whose vision for The Glebe was to create a house frontage that would communicate a strong street presence with a high ceilinged entry and formal lounge room, to give the appearance of a two storey home. The front of the home acts as a sophisticated parent’s retreat featuring high ceilings and two eye-catching and innovative polished render feature walls—one in the entry, and the other framing a gas fireplace that adds warmth and character to the room.
The design maximises space, with multiple indoor and outdoor living areas, including northern and southern courtyards that integrate seamlessly to flood the hub of the home with natural light and attractive outlooks. The spacious north-facing alfresco area—with automatic retractable awning roof and outdoor kitchen—provides year-round dining and living, while the south facing courtyard offers a shady space throughout the summer months.
Other ‘liveable’ design features, include a spacious kitchen situated in the central living area, a designer bathroom in the rear wing and an open study area that looks out through the south-facing outdoor space and back toward the kitchen, allowing parents to keep an eye on the kids from the main living area.
The overall effect is one of spaciousness, proving that bigger isn’t always better. Through clever design that emphasises quality, The Glebe delivers a family friendly home, functional for growing or mature families, with a flexible layout that presents multitude of lifestyle options.
